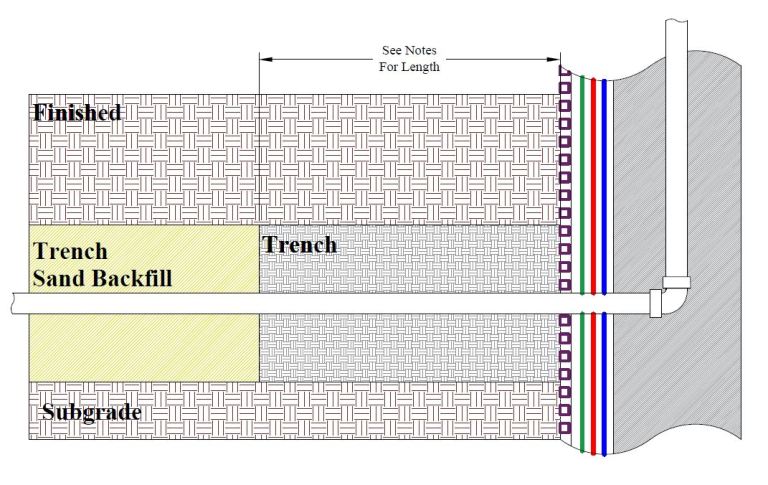U-Shaped Kitchen
U-Shaped Kitchen: A U-shaped kitchen, or a horseshoe kitchen, is a general kitchen plan layout with counters, walls, and cabinets that generally form a square-like or rectangular-like shape of the letter “u.” In the State of California (and other states with similar building code standards), U-shaped kitchens must have a minimum of 60-inches of clearance between all opposing walls, countertops, base cabinets, and appliances.


